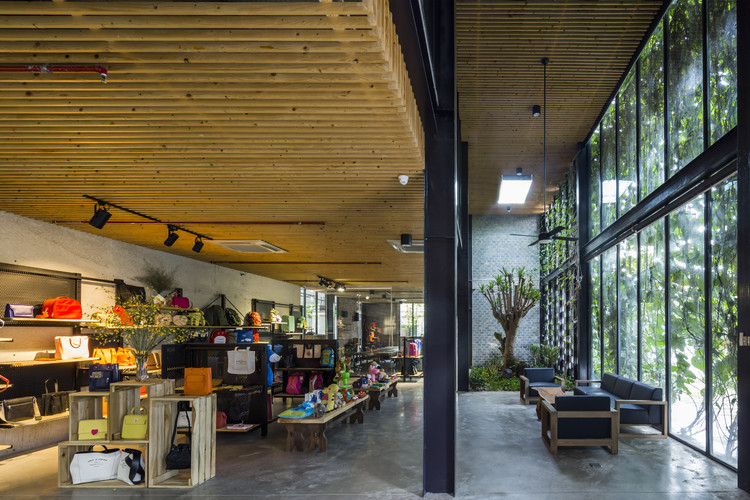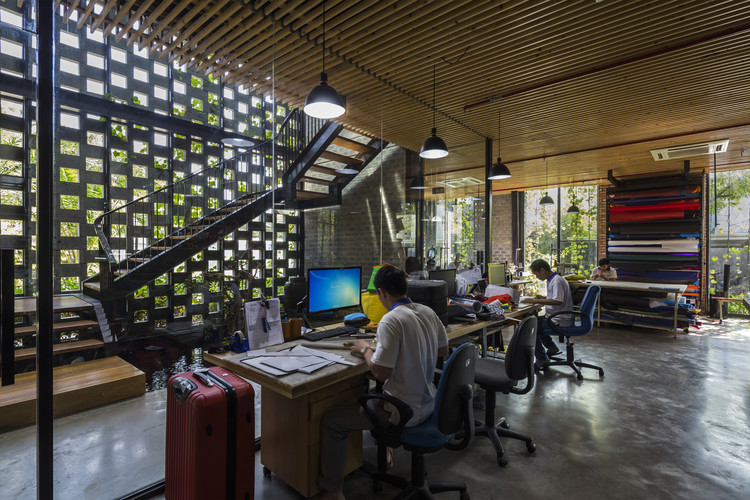
-
Architects: Ho Khue Architects
- Area: 621 m²
- Year: 2015
-
Photographs:Hiroyuki Oki
-
Manufacturers: Saint-Gobain, MTIB
.jpg?1503976736)
Text description provided by the architects. Ho Khue Architects presents Desino Garment and Accessory production facility consisting of 3 buildings on 8000 square meters located in Vinh Loc A Industrial Park, Binh Chanh District, HCMC Vietnam. The intention was to provide high quality comfortable working conditions for workers in beautiful buildings with low cost cooling.

The building was renovated from an old factory, abandoned and not used for a long time. The owner of Thai Duong Company requested to renovate this old factory into an ideal workplace for employees with naturally cool temperatures, a natural green space surrounded by many green trees and plantings. The open design accommodated office blocks for working design groups that allowed freedom of movement and sight to promote teamwork. This light and naturally cooled green space promotes high quality work.



This work was designed by Ho Khue Architects with a new concept to reduce the pressure of workers in the workshop. It instills a sense of fairness and accessibility to the board of directors and management for the factory workers. As predicted this workspace changed the dynamics of the company by extending visibility throughout, not dividing and separating with partition walls or closed rooms. Department managers and workers now see and freely interact with each other, eliminating the worker’s feeling of work being always exploitative and unfair. This increases productivity.

Office blocks designed blocks located in the heart of Factory 1 located near the main entrance of the campus workshop. Architects utilized single a column workshop to design the renovated space. In addition, we extended themselves outside the factory building structure design more 3m to reduce the monotony of the factory façade

The 2nd floor is designed for office space work, management and board of directors. Using glass walls throughout the factory promote workers directly connecting with each other and increased interactions. The 1st floor is a creative space for displaying samples, congregating and seating areas. Situated between gardens allows an uplifting and rehabilitating feeling for everyone. This is also appreciated by customers who enjoy seeing the production and creativity of the company and it’s products.


The two floors are connected by a large central atrium that stretches along the project. The effect is an expansive connection to nature. It also gives the customers the feeling of a collective dynamism in the company and it’s employees.

Wall coverings use ventilating bee stones allowing natural ventilation for the entire structure. A mixed garden of vining plants cover the façade reducing the penetration of the hot sunlight while reducing heat.

Trees cover the buildings on the sides exposed to heavy sunlight creating a green look. This is a stunning and beautiful feeling for anyone coming to shop. Live plant covered walls help employees feel comfortable and to relax while working their best to produce high quality goods. The roof garden not only cools the building but additionally consists of vegetable gardens which support healthy food for workers' meals.

Desino Vietnam sewing factory is a pioneering and daring statement. Thai Duong Company’s message clearly focuses on a healthy and invigorating workspace interested in the feelings of it’s staff and workers.

Originally published on September 05, 2017.





.jpg?1503976736)


































